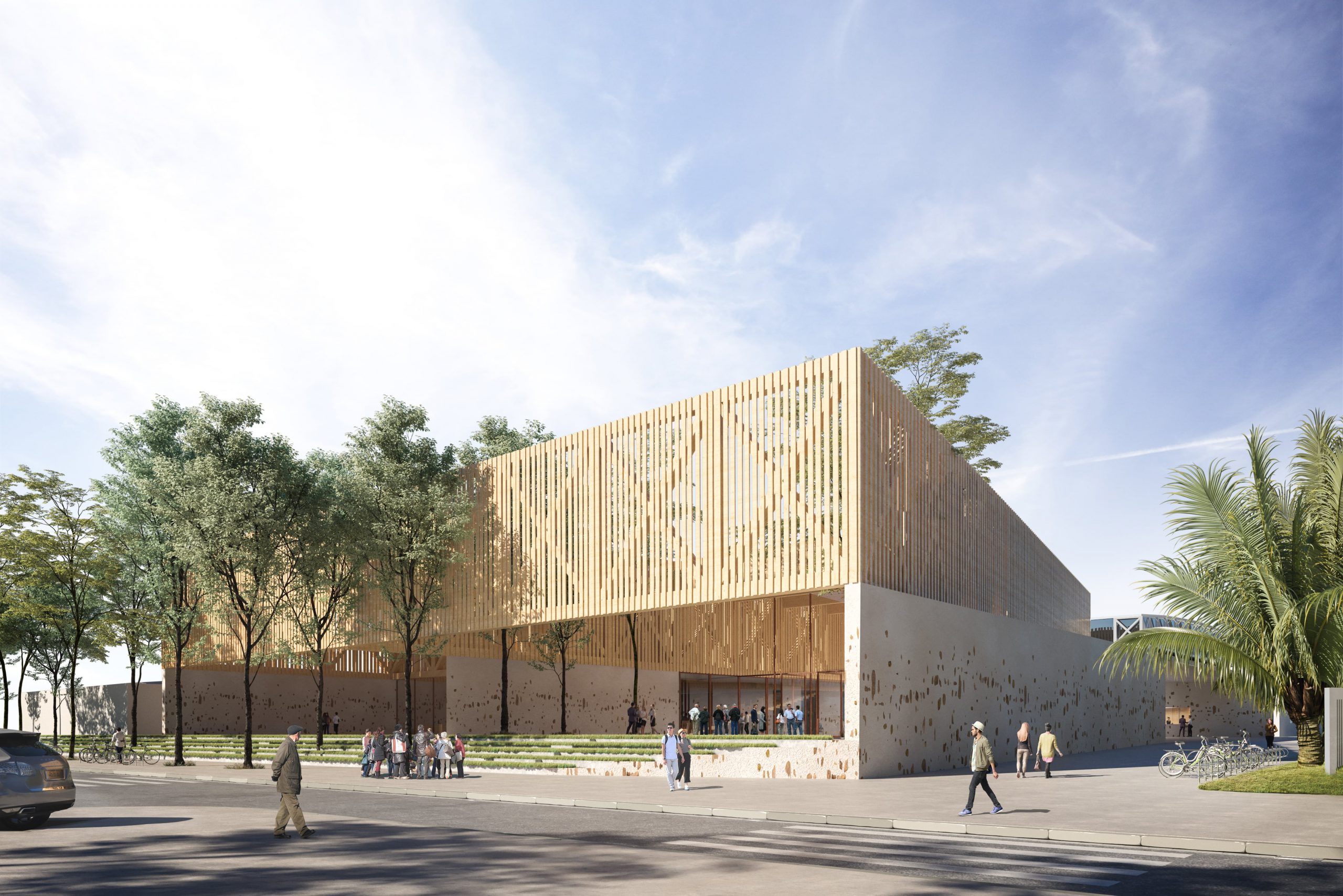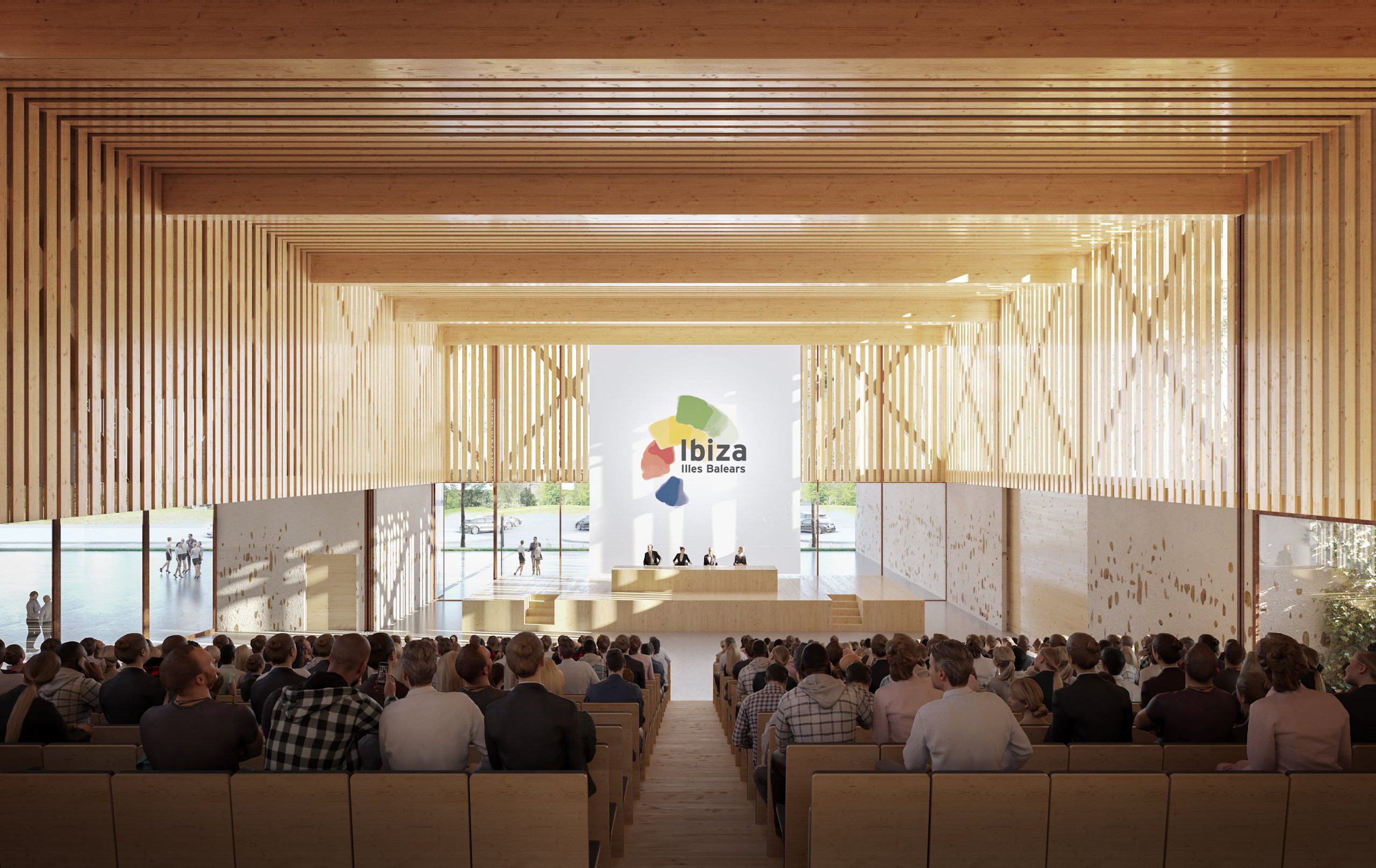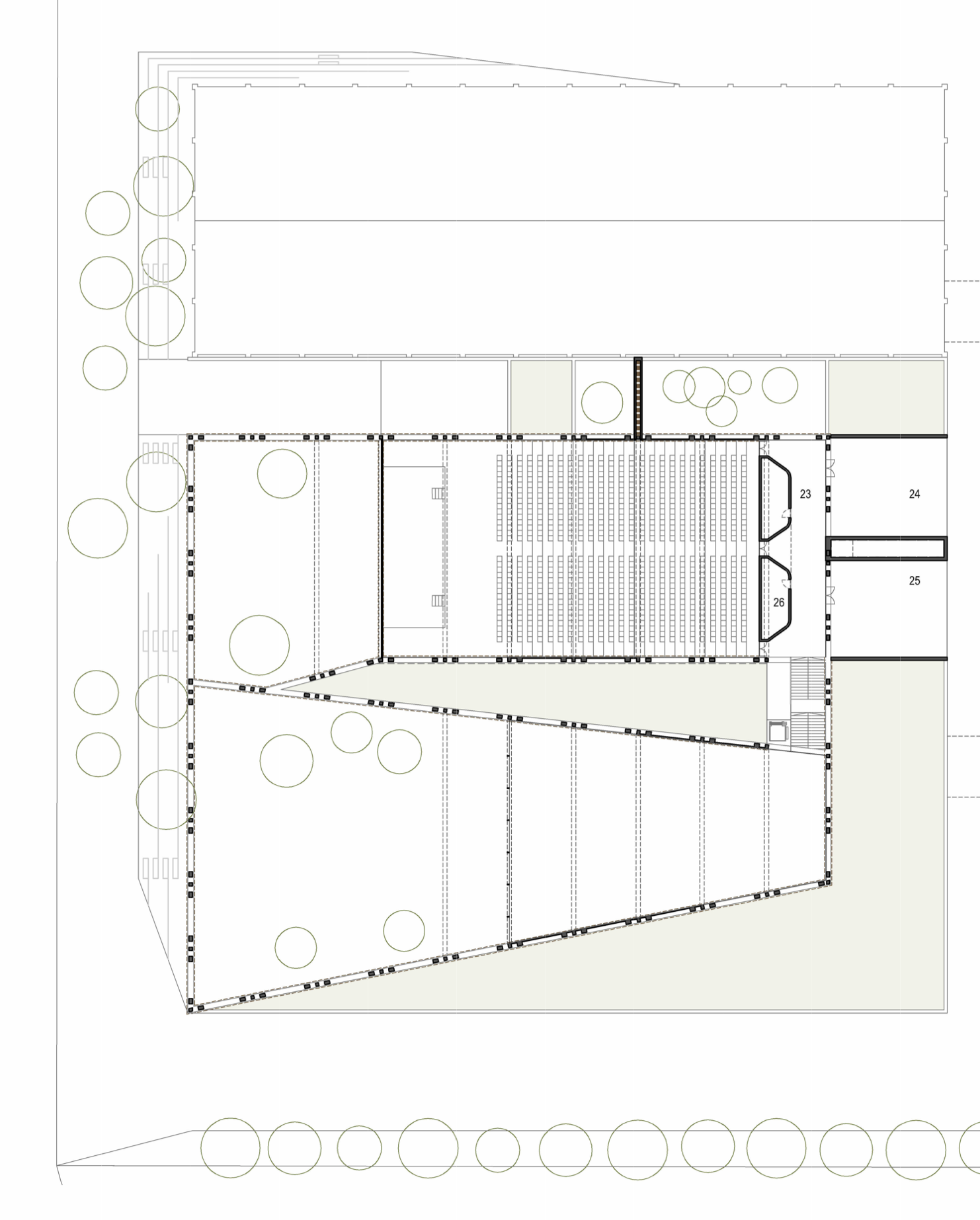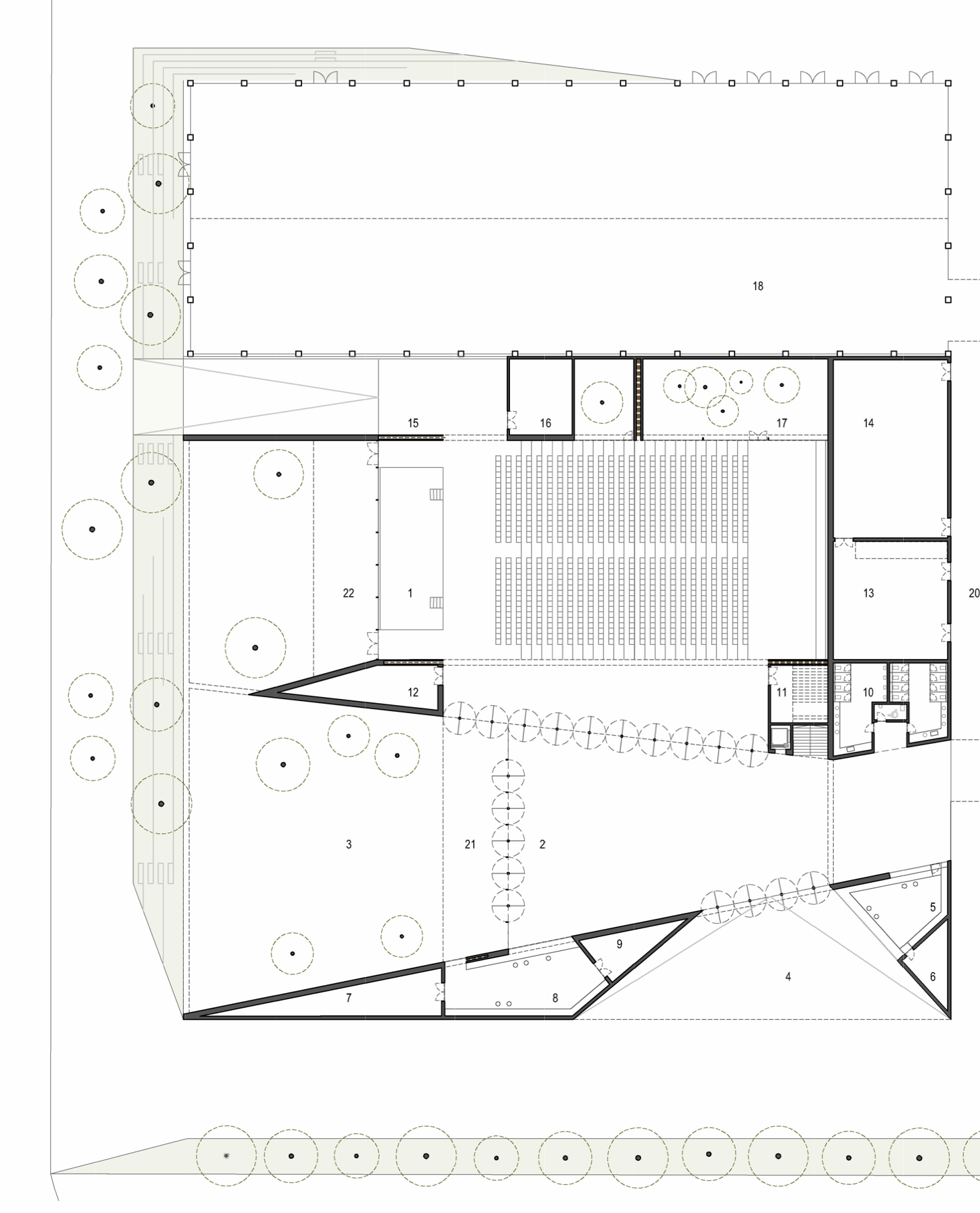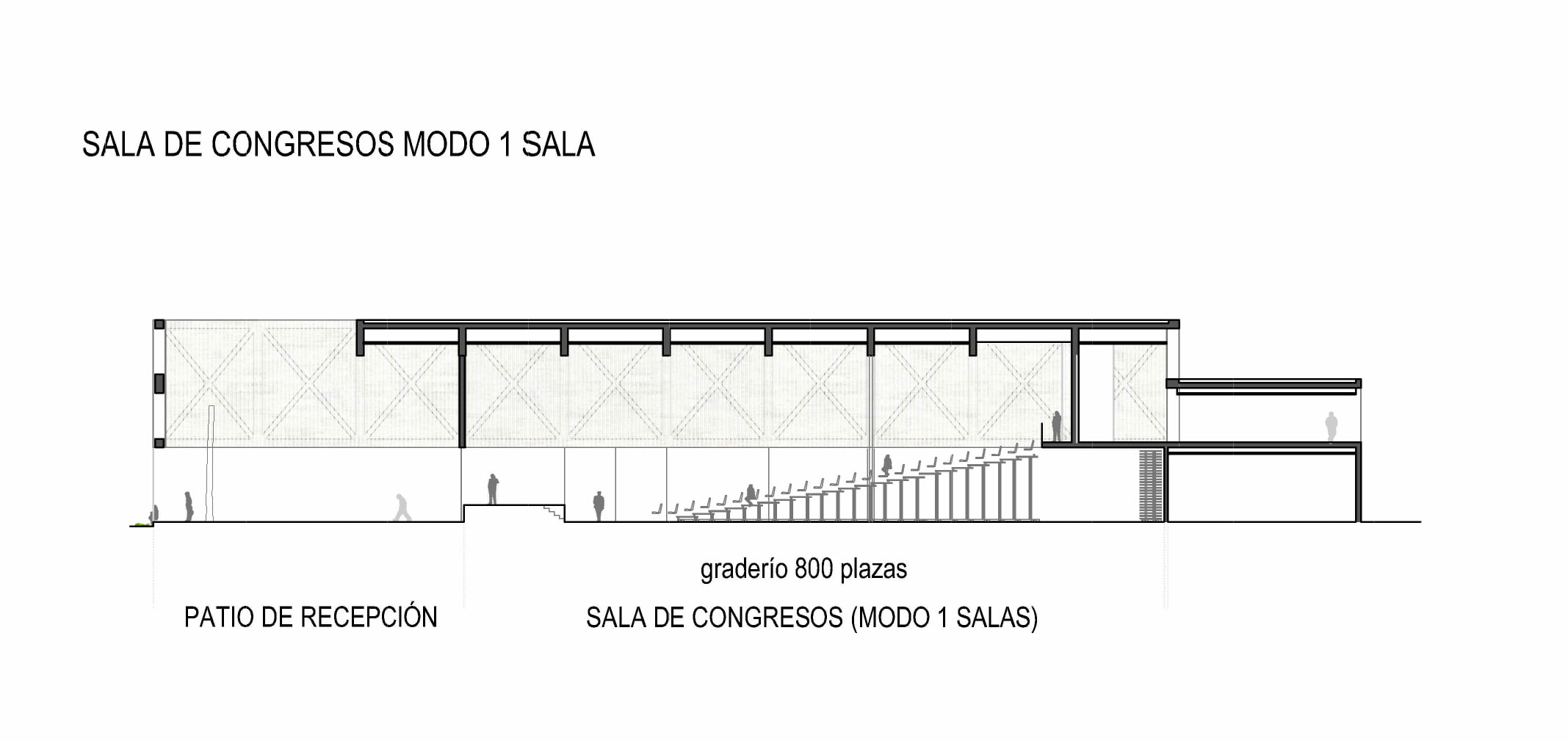Multipurpose Center
In relation to the proposal for a new multipurpose centre in Ibiza, it is proposed:
A performance that goes beyond a room for public attendance for conferences and exhibitions, it enhances a meeting place for personal, professional and public relations.
A large hall with a reception patio as well as the new multi-purpose room for events and conferences.
A large space visually and physically connected to each other, multi-purpose, ready to link up with new buildings.
The main large hall-hall-reception courtyard spaces are raised approximately 80 centimetres above the current level of the pavilion to provide views over the car park and tree canopy.
The new hall will have retractable seating for 850 people and will be adapted to be divided into 2 halls for 500 and 300 people, if required. It will also have two 100m2 rooms on the first floor.
The hall will have a large entrance in the form of a large porch which will become the new entrance door to the facilities.
The external enclosures of the halls will be made up of blind and transparent parts. The transparent parts will provide natural light through large windows with fixed wooden louvres and will be linked to courtyards with vegetation that will become beautiful spaces for contemplation from the inside and in outdoor rooms in the form of gardens for reception and enjoyment. They can be blinded by means of automated opaque curtains. In turn, the blind parts, also clad with wooden latticework, will contain absorbent textile material in their finish to control the acoustics of the room. This solution will also be used in the ceilings.
TipologíaMultipurpose Centre Project in Ibiza
LocalizaciónIbiza
Año2019
Superficie2.875 m2
AutorLuis Quesada, David Calvo



