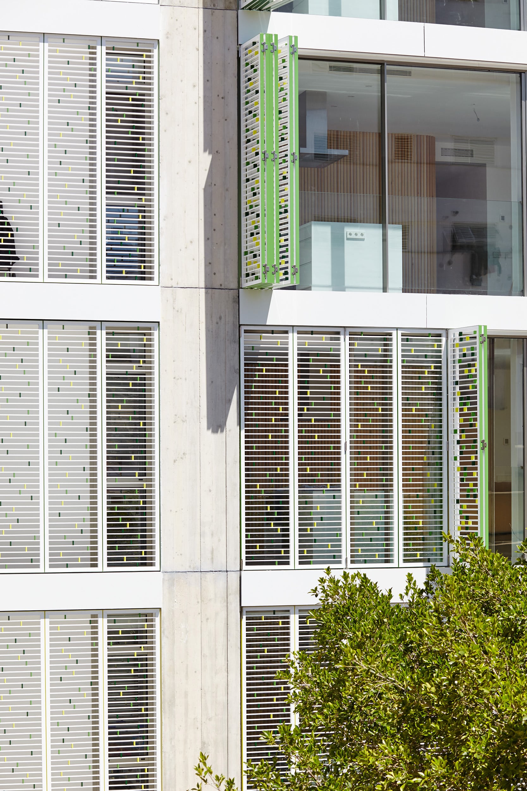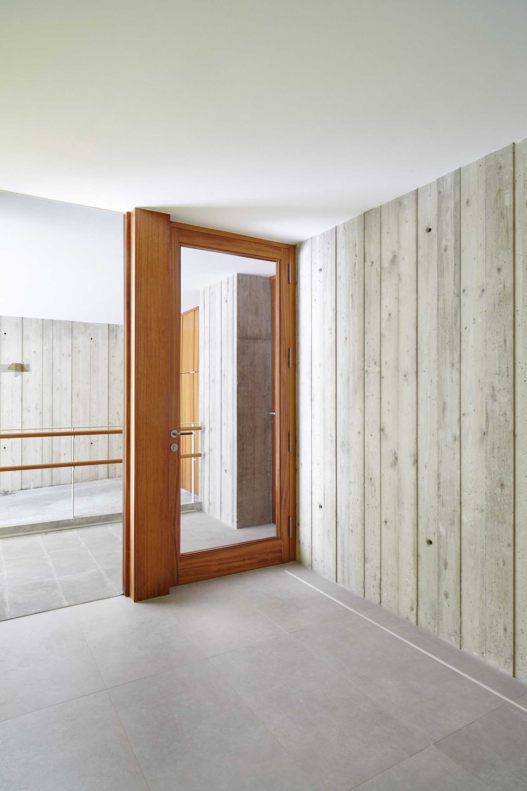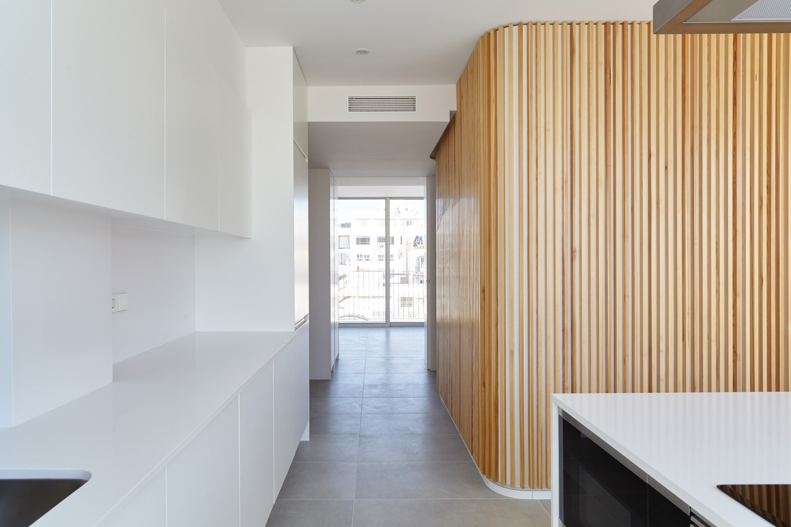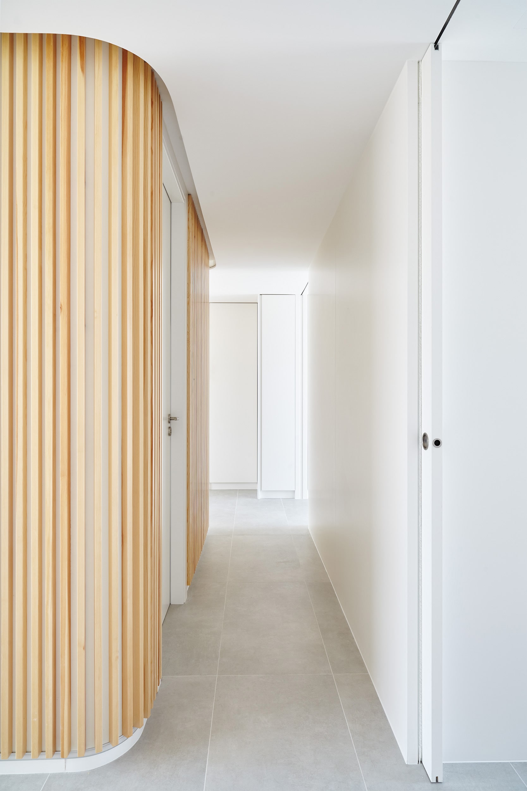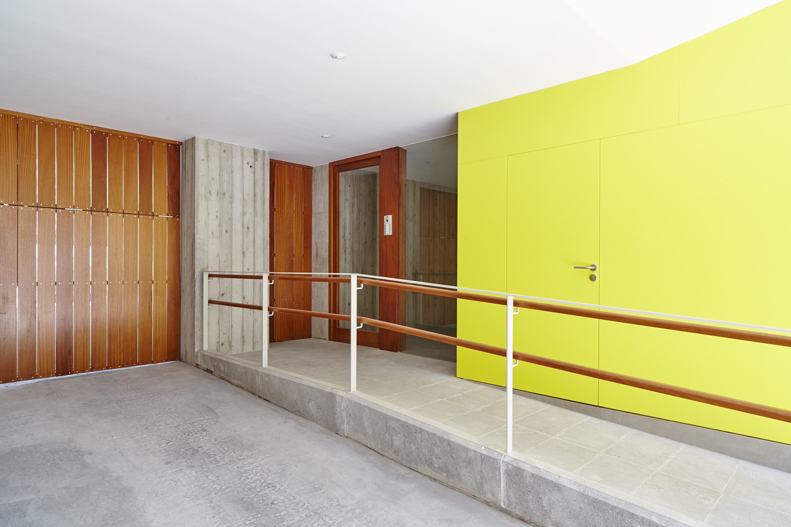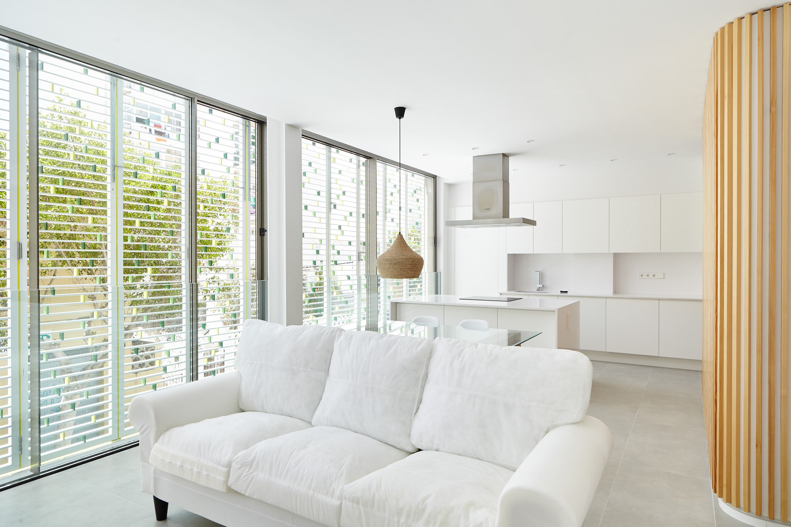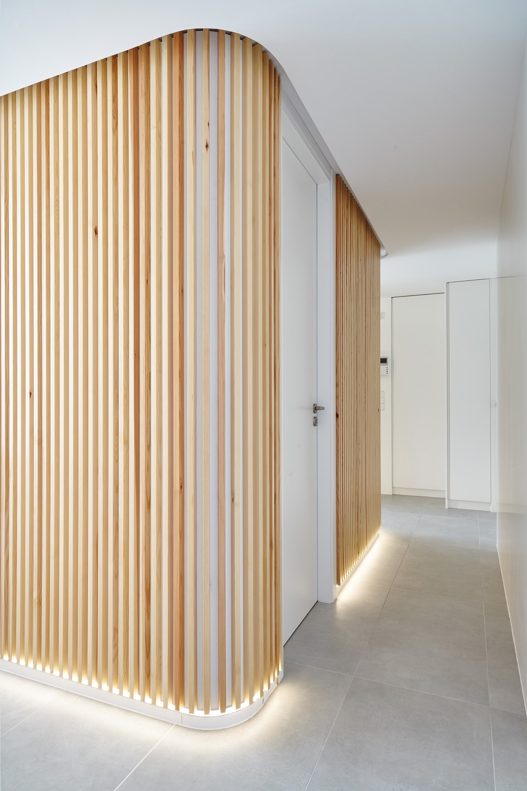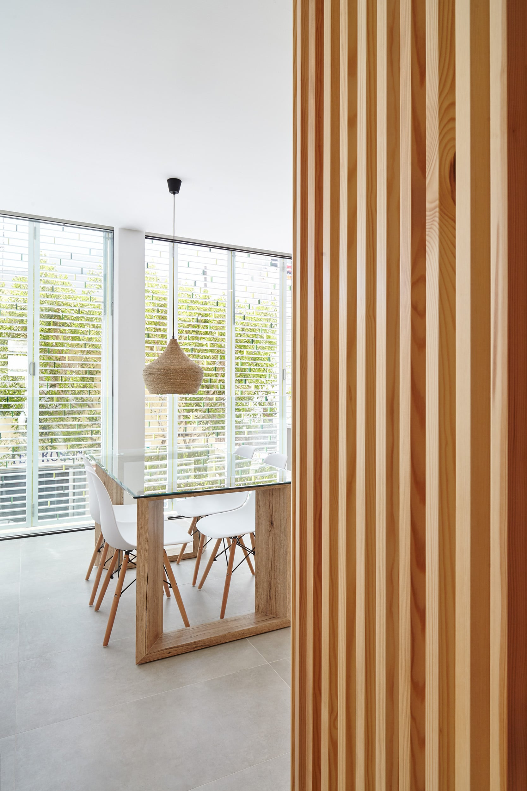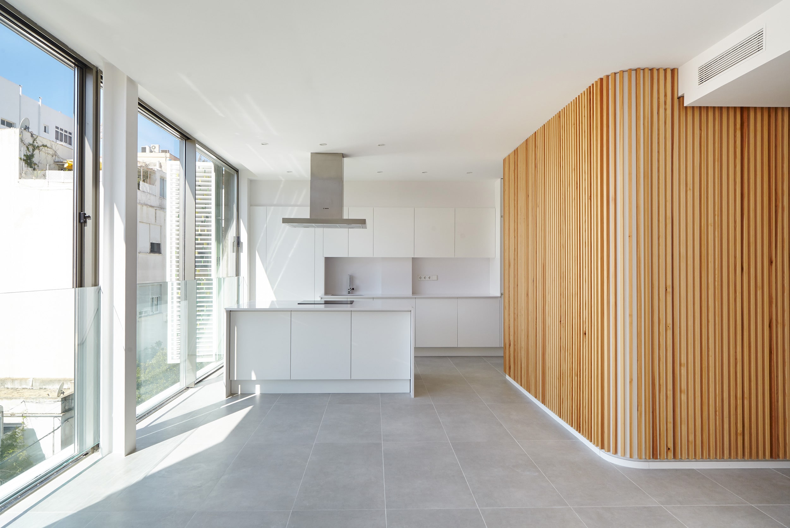Vía Púnica 34 Building
Plurifamiliar building between dividing walls of 10 dwellings developed in 5 floors in the urban center of Ibiza. Typical dwellings based on the layout of the main bathroom as the central nucleus of the floor which provides them with greater spatial fluidity, as well as flexibility, through a continuous circulation between the day and night zone. In addition, as the main articulation is clad in wood and takes continuous expression throughout the floor as a warm and attractive visual reference.
In the main façade, a large, practicable aluminium lattice is designed, as a soleil brise of the day zone. It is composed of white horizontal slats and small vertical stiffeners in different greenish tones, which are randomly arranged to form a plant vine. The enclosure, with the possibility of total opening towards the outside, also allows the urban scene and its skyline to enter the interior space and become its protagonists.
TipologíaPlurifamiliar building with 10 dwellings
LocalizaciónVia Púnica 34, Ibiza
Año2015
Superficie1.237 m2
AutorLuis Quesada, David Calvo
FotográfoXavier Durán




